Permits. Check. Plans. Check. Man power. Working on it.
It’s all happening. The wheels are in motion and my anxiety is rising, just as expected. This week the sewers are being addressed, the basement floor is getting smashed up and rubble moved to the excavated area that will be torn down. For time sake, we are getting the Junk Brothers in to tear down the old kitchen area in order to start digging the basement within a few weeks time.
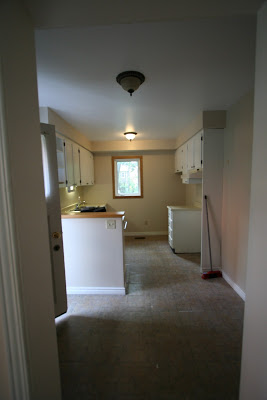 |
| This is the existing kitchen. Say bye bye cause it is going. |
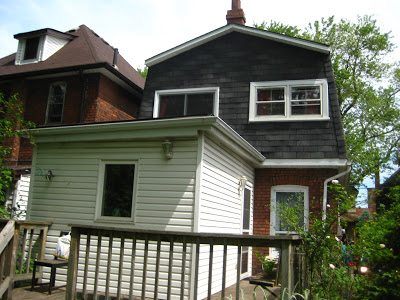 |
| See this white box? That’s the kitchen. Say seeeee ya! |
Now on to the plans. To help you visualize better of what will happen with the renovation, I am providing floor plans below. Many decisions were made for budgetary reasons, others the city regulations with property lines, etc, and others made cause it seemed like a darn good idea!
As you can see from the plans, it’s is a wee thing. And so, that is why the renovation will consist of:
*tearing down the old kitchen
*moving kitchen from back area to the original living room
*create a large, livable living room in the back of the house
*create a new master bedroom with closets
*create a den out of old bedroom
*make house look reeeaaallll pretty!
Check out the new plans…(please excuse all the fancy architecture stuff. I only received a PDF, so I couldn’t alter it on CAD.)
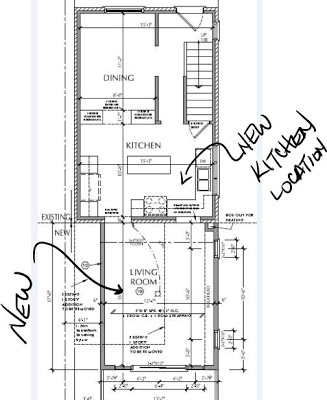 |
| Main Floor Reno Plans |
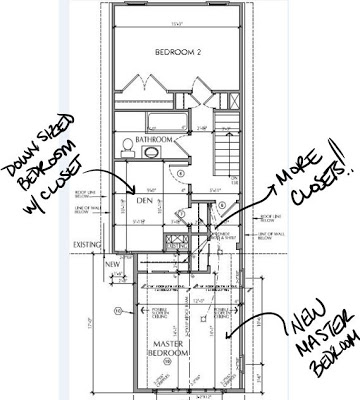 |
||
Second Level Reno Plans
|
Perhaps your asking, “How long did this all take?”. To give you an idea of the man hours put into these drawings to acheive these working drawings to submit for a permit, I would guessimate approximately 12 hours. As I do have CAD, I was able to get a foot print of how I wanted the house to flow. From there, I brought in John Capponi who helped with City regulations and zoning. This is where the techincal skills that I don’t posses came in handy. If you are at all considering a renovation, I stress at how important hiring an architect is. When submitting plans to the city you need material sheets, cut sheets, drawings of old and new, cross sections, etc. This is not something to take lightly because if you submit and spend your $650 (yes, that was how much it was to apply), then you are wasting your money because you will have to pay again if there is something that isn’t correct.
In total, I spent aproximately $3000 by the time I hired John, got a land survey done (my house didn’t come with one) and paid for a demolition and new build permit. All in all, money well spent, especially on the architects side!
And as a helpful hint, if you need CAD plans drawn before your submit to an architect, you can always hire me! (a small plug in there for my new firm!) Email me if you have any questions.
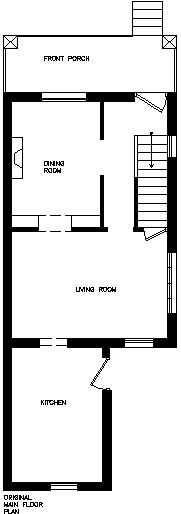
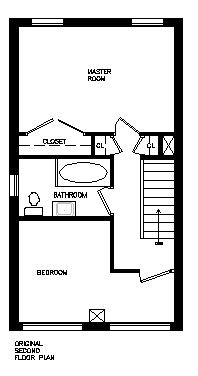


Wowza, friend! That's a lot of effort and work for a stage in the reno process that often gets "overlooked". Cheers for recognizing the importance of Step 1 – starting off on the right foot will help ensure your project runs (somewhat) smoothy. 😉
Geez…$3,000….wow. But the new floor plans look great.
*Tania @ Passport2Design.com