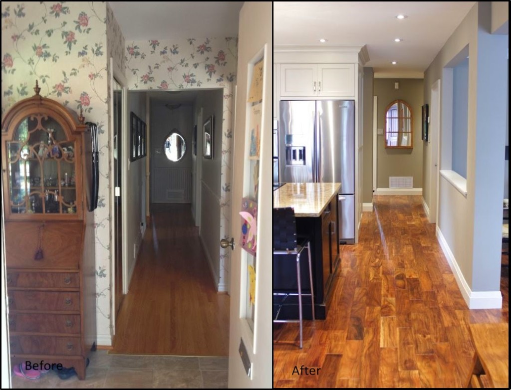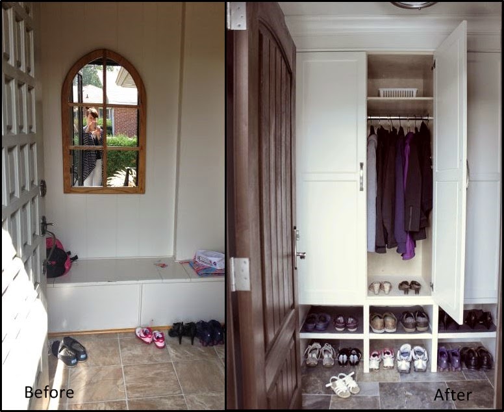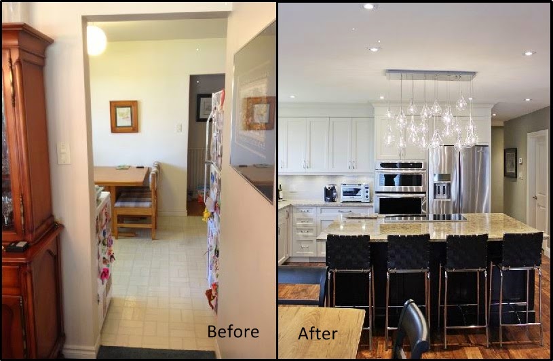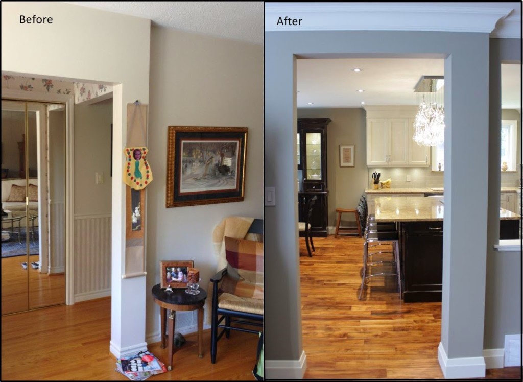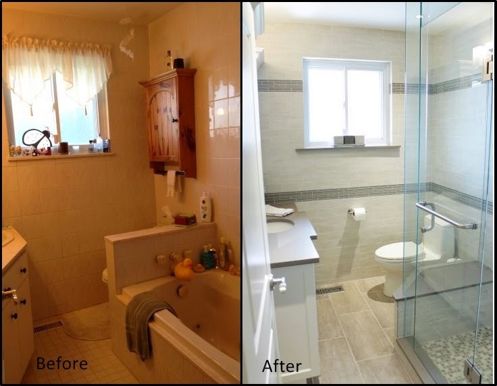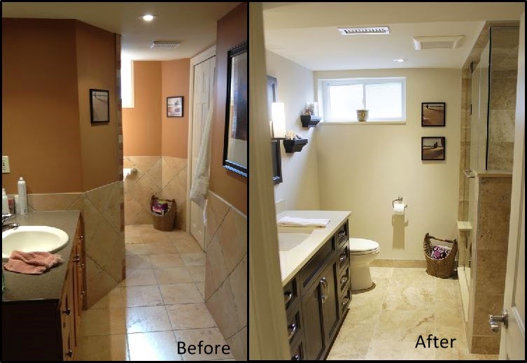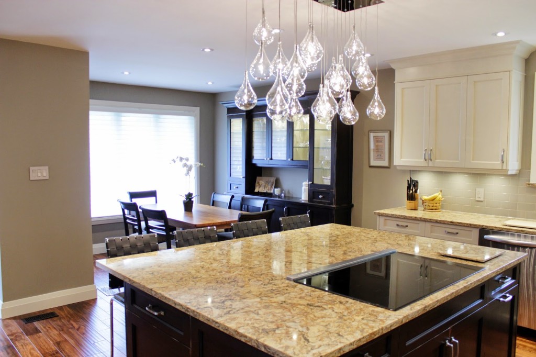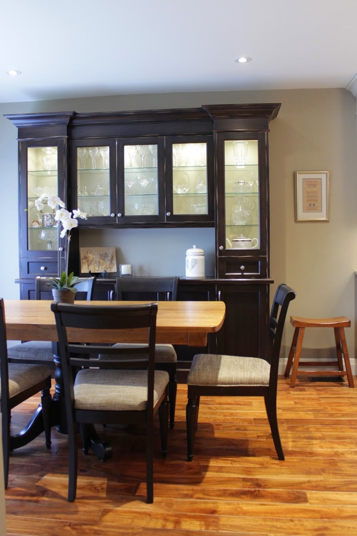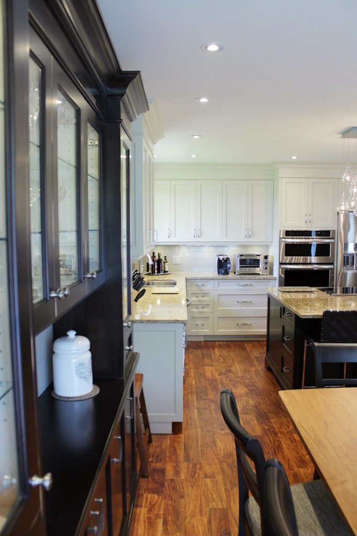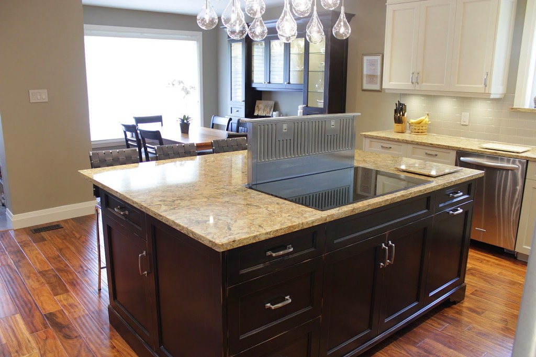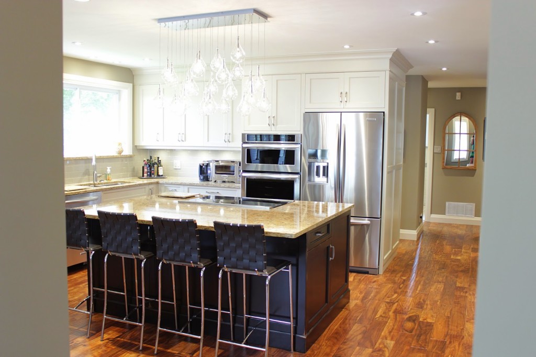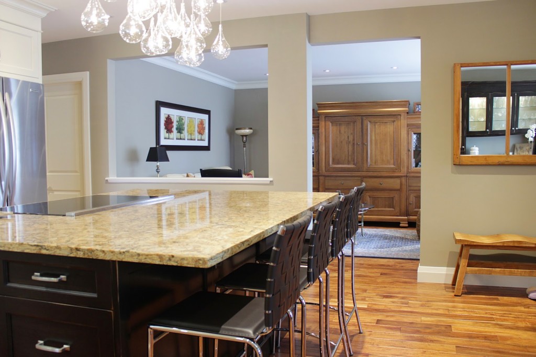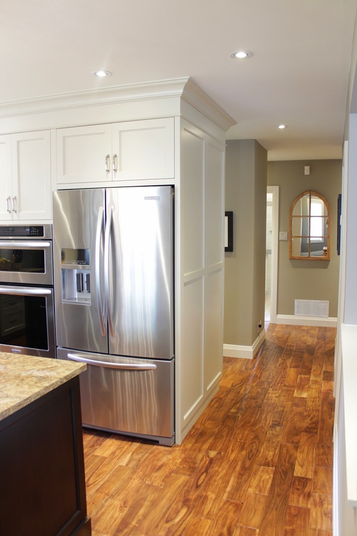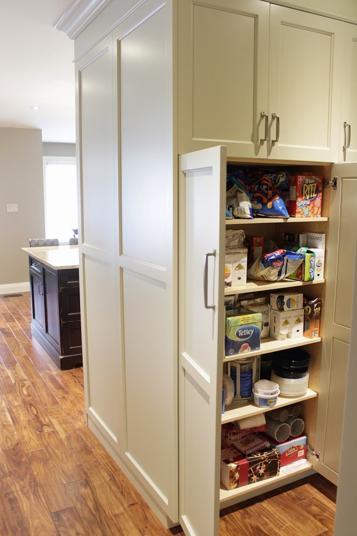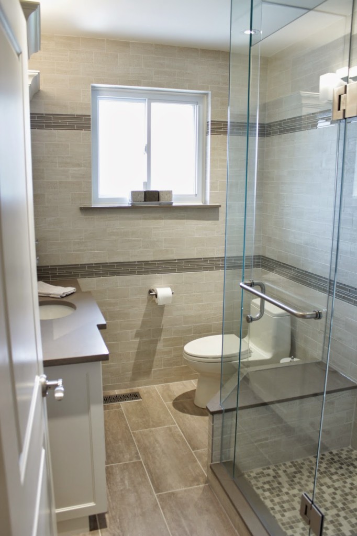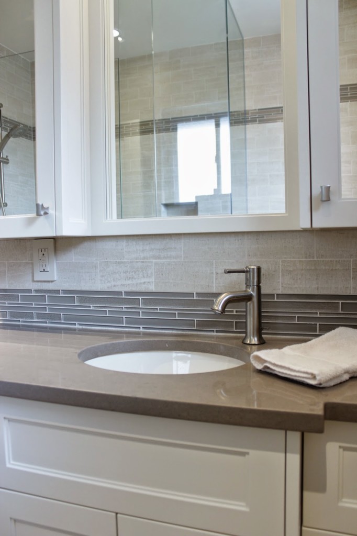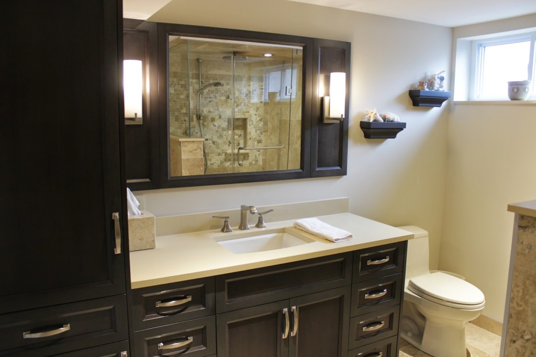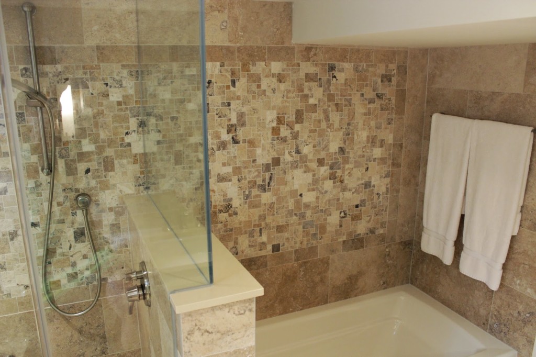It’s almost Christmas. I am not sure how this has happened. Time is flying by or maybe more like whizzing by. I can’t believe how quickly Fall came and went, and now I have to pull out my Christmas decor, get ready for snow, eating and festivities. Man! I still can’t believe I am saying that…
I just realized the other day when I was emailing back and forth with my uber awesome website maintainer (that’s you, Jeff!), that I haven’t posted about this great renovation I designed earlier this year. It has been in the back of my mind to gloat about it, but I truly thought, it hasn’t been that long since we were done… or has it? We are going on almost 6 months after completion, so I think it’s time to share the beautiful space.
This job was such a please to work on. Not only were my clients so warm, open minded and a joy to work with, the project went according to plan and turned out better than we could have imagined. It was your usual dated, small roomed house. The goal was to open up the space, make it family friendly, warm, inviting and filled with light. I think we accomplished all of that and much more. The basement is not part of this post, as it’s a work in progress, furniture wise. However, you can only imagine how much better it is based on the results of the upstairs.
Sources:
KITCHEN
Kitchen Cabinetry colour; Benjamin Moore Clay Beige
Kitchen Hardware: Berenson
Appliances: Goemans
Counter tops: Cambria, Buckingham
Wall Colours: Benjamin Moore, Ranchwood
Trim Colour: Benjamin Moore, Cloud White
Lighting: Union Lighting
Dining Table: Naked Furniture
MAIN BATH
Tiles: Eden Tile
Bathroom Fixtures: Barton Discount Centre
Counter tops: Caesarstone, Ginger
Cabinetry Colour: Benjamin Moore, Dove White
Hardware: Richelieu
Lighting: Home Depot
BASEMENT BATH
Tiles: Eden Tile
Bathroom Fixtures: Barton Discount Centre
Counter tops: Cambria, Sanford
Cabinetry Colour: Custom Stain
Hardware: Richelieu
Lighting: Home Depot
