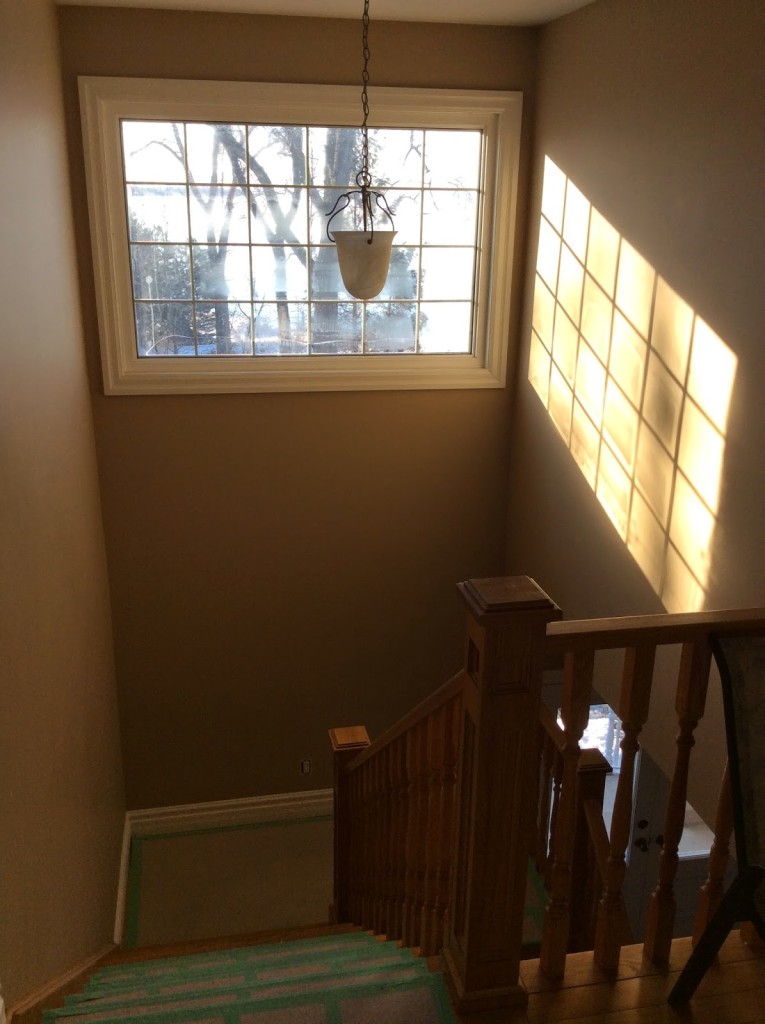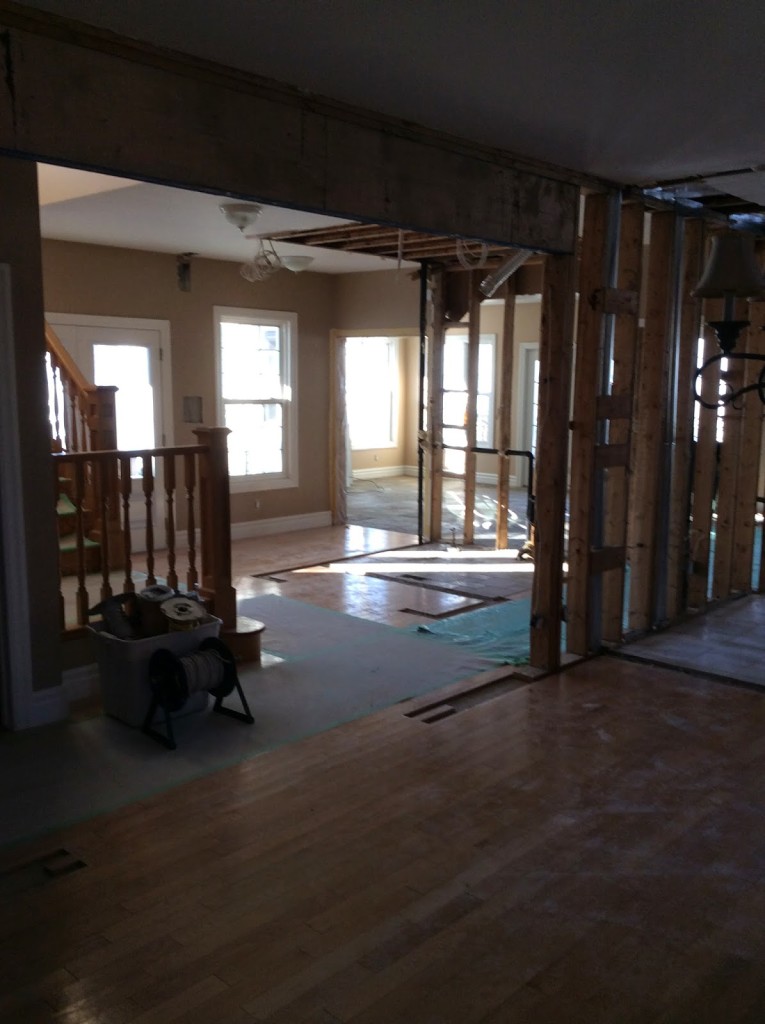I am lucky to be a part of this renovation. It’s a beautiful lake side home that is stuck in the 80’s and needs some serious improvement. My client called me in after he started to demo the house because he just could not stand it any longer. This house is typical of many in this particular area; the property is incredible, but the house does not represent what a lakeside property should encompass. The house was tired and provided no major impact anywhere. We decided together, we would change that. The first place we started was the foyer.
(Please excuse my poor photos. I wasn’t able to get great angles because of the vastness of the space and I didn’t expect the demo to be complete when I popped on site last week.)
 |
| BEFORE |
 |
| BEFORE |
 |
| BEFORE |
As you can see, the foyer has a low ceiling and underwhelming entrance. (This was pre-renovation. Clearly this is also not so pretty either). Because this house has a large lower level, a bedroom on the main floor (although is used as an office) and has 4 large bedrooms on the main floor, it was decided that we could lose one of the bedrooms upstairs. In doing so, the two story entry became grand and impressive …or at least, it will be.
 |
| AFTER removing the upstairs bedroom. |
 |
| AFTER removing the upstairs bedroom. |
If you have the opportunity to open up the entrance of your home, you can see how much light is let in with the second window from the old bedroom. It will make an incredible difference! Now, larger windows, doors and a fantastic chandelier can be installed to create the “wow factor” we are looking for. I am really excited to see how this turns out. Stay tuned for the results.