That’s right, I said tweaking. The reason I have titled this post in such a way is because that was truly my role in this family room design; to give it a tweak! The homeowners had recently completed a renovation and liked all their choices such as wall colour and trims but felt that the furniture layout and storage was lacking in a major way. Insert my expertise and we came up with a plan!
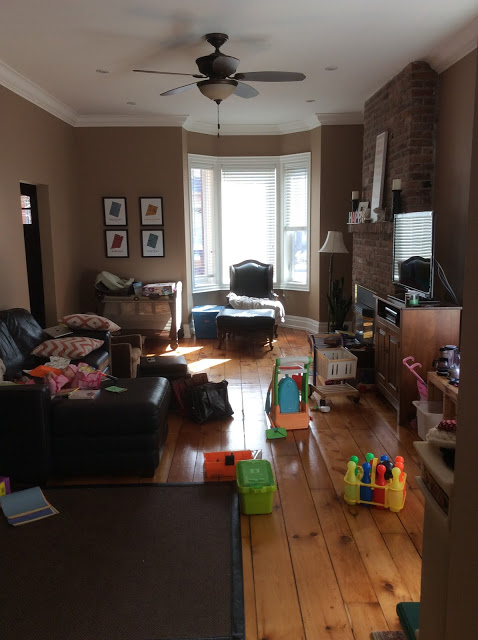 |
| BEFORE |
My client expressed that their sofa was too small, particularly when they entertained. They wanted something that was cozy, spacious and most of all durable. They have a French Bulldog, a four year old and a new born, which means easy clean ability was a must have. We decided on some practical and comfortable furniture pieces for the living space. The next query was the issue of storage. They felt over run with electronics, toys and the fact that there was no places for things to go. We decided to make use of the vertical space in the room with some custom made built ins to create a home for all of the books, toys and smaller items that need to just go away. These built ins were to hug the existing brick fireplace, as it was a feature the homeowners loved about this room.
Here is the plan I came up with…a large sectional for seating (and also blocks the kids toy area), a snuggle chair for reading/TV watching, an area for the kids to play and keep all their larger toys, a console with cubbies for toys to be put away and custom built ins that matched the style and time period of the house.
And here is what it looks like now. It’s 90% finished, just a few items are missing in the styling process but they will come with time and when the kids are older and don’t grab/pull/crawl on everything.
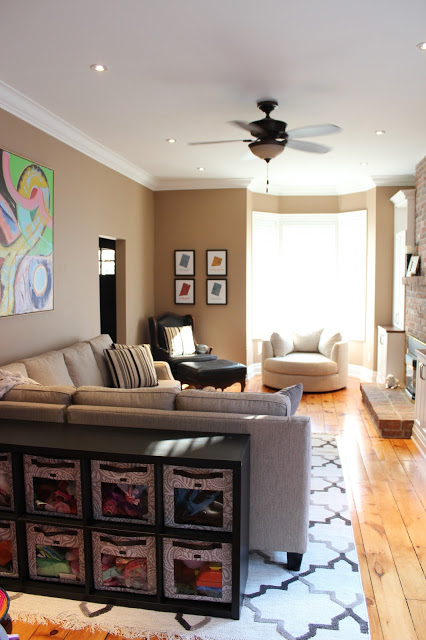 |
| Behind the sectional hides storage for all the toys. |
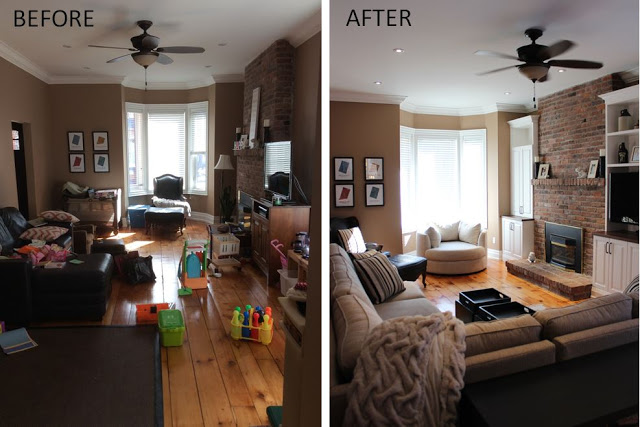 |
| Everything now has it’s place. |
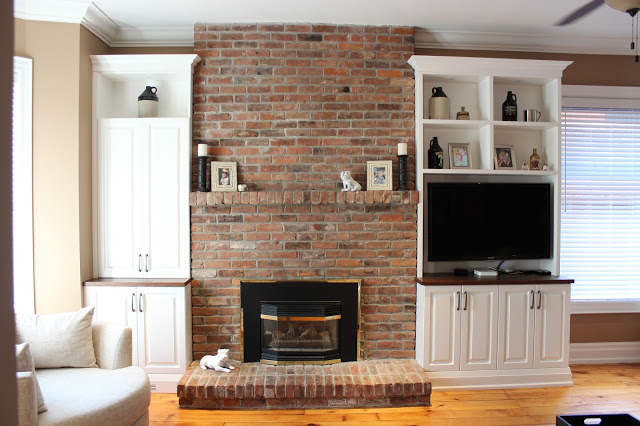 |
| The original fireplace is now seamlessly integrated into this feature wall. Cabinetry created by Hamilton Holmes Woodworking and Design. Cloud White CC-40 with wood counter tops. |
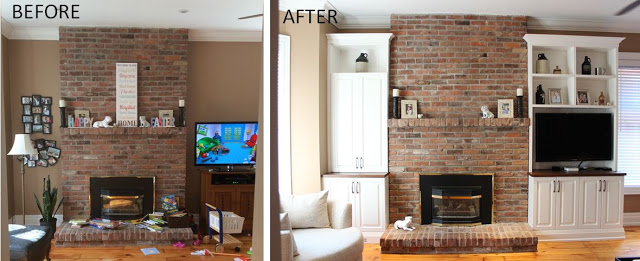 |
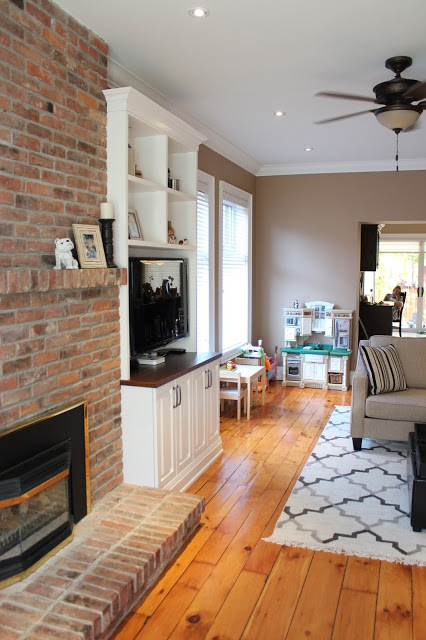 |
| The far back corner is left open for the kids to scatter and get creative! |
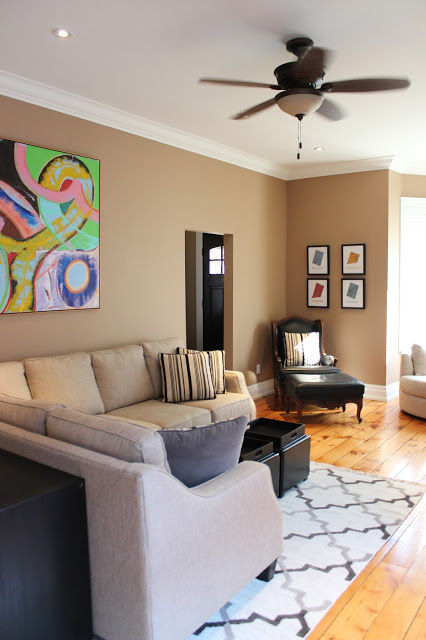 |
| The large sectional was custom made with residential grade Sunbrella fabric to accommodate the need for durability and ease to clean. |
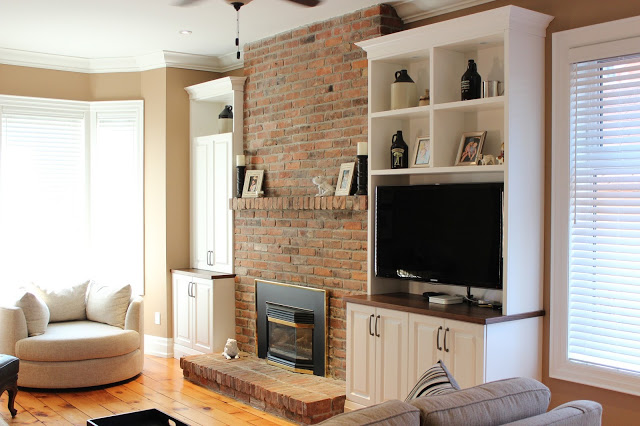 |
| The built ins provide a place for display, storage and houses the TV and electronics. (Cabinetry created by Hamilton Holmes Woodworking and Design) |
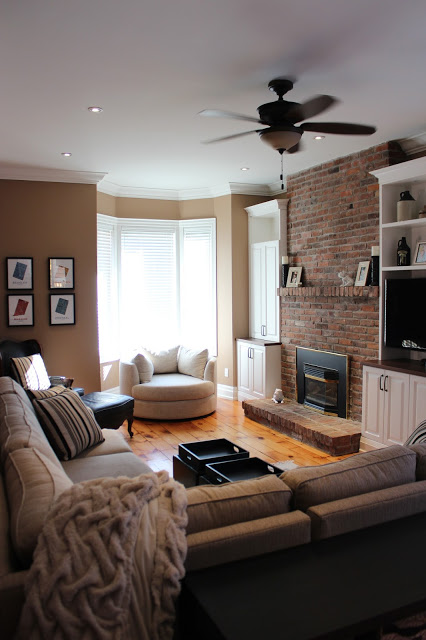 |
| The Snuggle chair fits perfectly in the bay window! It was also custom made with Sunbrella fabric to ensure longevity from the sun’s UV rays. |
Isn’t it amazing how a few small changes can make such a huge impact? The only items added were a well thought out sectional, the snuggle chair, a rug and the custom built ins which made the a world of difference for this room. This goes to show that it doesn’t have to be an all or nothing approach when it comes to design. Often, it’s just about having the right pieces for the space.
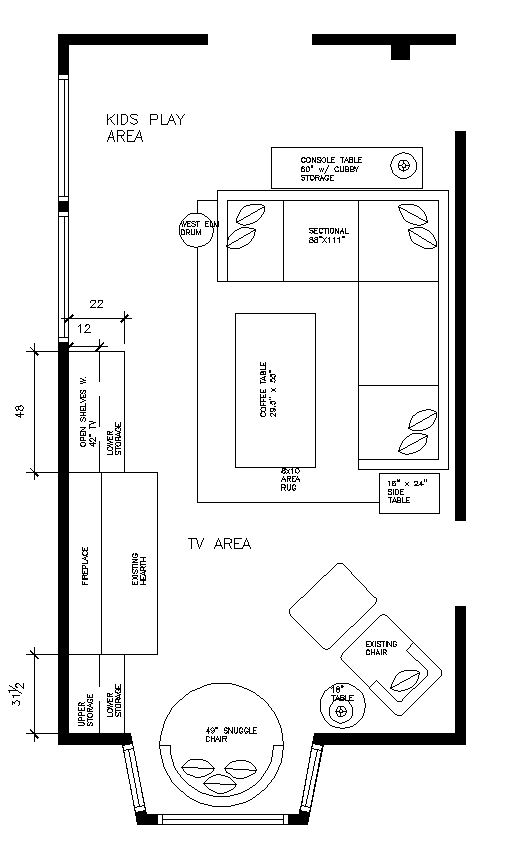
That snuggle chair! <3