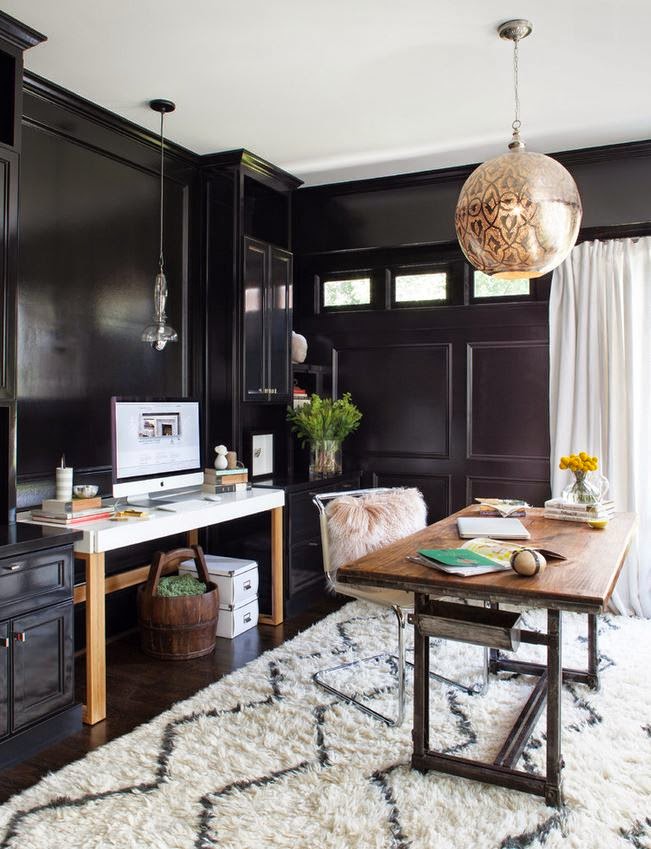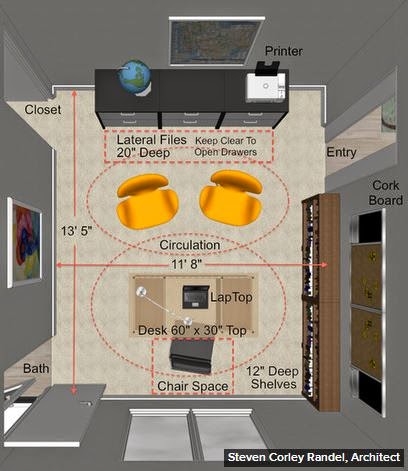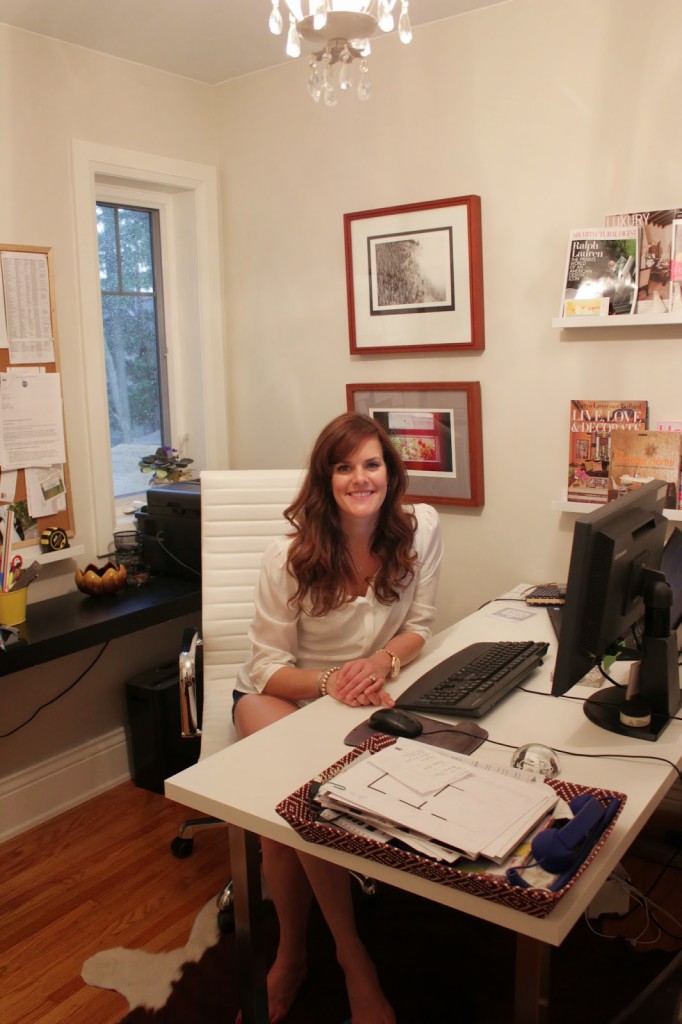Space planning can be a tricky thing. Often, people design spaces in their heads, move the furniture in and realize.. oops! This happens because furniture pieces are too big for a small space, or they do not consider how they would actually function in the room. That is why pre planning will save you time and aggravation.
If you want your home office to resemble the beauty below, keep reading.
 |
| via |
 |
| via |
The office depicted is a small space, but allows for all your office needs. There is file storage, bookshelves, a good size floating desk (I suggest one with drawers for smaller stationary items) and two chairs for potential meetings. The floating desk avoids having your back to the door or staring at a wall. I would ideally keep at least 30″ on either side of the desk for walkways and chair space.
