It’s time for a lesson in kitchen design. Don’t be discouraged. I am going to help you discover the most functional layout for your kitchen with some tips that I have learned. You see, during the day, I am an associate designer at Interior Works Inc. It’s not only an interior design firm, but also a custom cabinetry shop. After 3 years of working with kitchen layouts, all shapes and sizes, I have narrowed down a few of the most important things to consider when space planning your kitchen.
How Do You Want Your Kitchen to Function?
When starting your kitchen planning, ask yourself, what is the purpose for my kitchen, aside from just cooking? Think…Do I want to entertain in my kitchen? Do I want the kids to have a place to do homework? Do I want to watch TV while I cook?, etc. Consider what the most important functions are in your kitchen and start planning from there. This may help when deciding if a wall needs to be removed, to improve the cabinetry with the existing layout or to completely change the location of your kitchen.
The following diagram is the layout of my new kitchen. Albeit, it’s not the most spacious. I was working with retro-fit cabinets to create this plan but the basic principles were still applied when I was designing the layout.
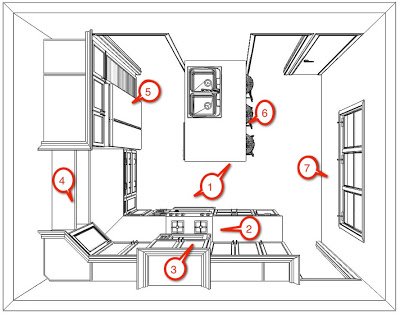 |
| My soon-to-be kitchen layout. |
1. Walk Throughs/Halls: Any walk through area in a kitchen should be no less than 36″ wide. In this example, I had to consider the door of the stove opening as well as someone standing to open it. 36″ should be allocated on either side of an island, peninsula or any walk through area. In fact, this tid bit is true to any walk way in your home.
2. Prep/Cooking Space: On either side of the stove and sink, you always want to have space. You need a place to put your dishes, pots or pans while performing most tasks. Ideally, the centre of a counter run (a long span of countertop), is best because you have either side to work with and can accommodate more than one person working at the same station. In my kitchen, I was unable to find a spot suitable for my sink and an island would not fit within the space. I placed it next to the wall and can place a cutting board over top of the one sink to extend my space.
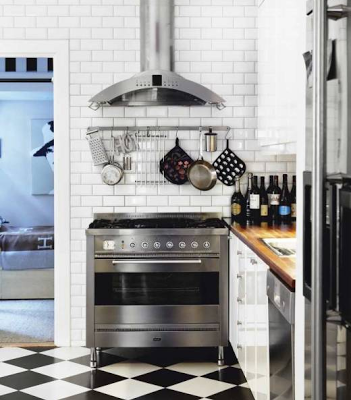 |
| This is not ideal for cooking. via |
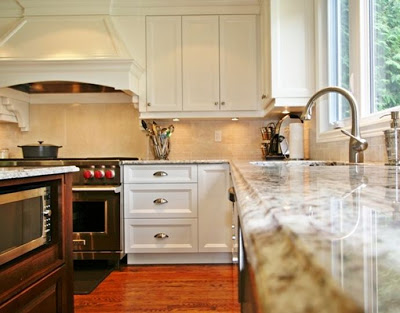 |
| Microwave in island on the lower base cabinets. via |
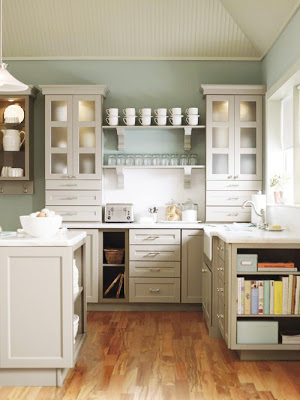 |
| Open shelves and glass panels breaks up the cabinetry. via |
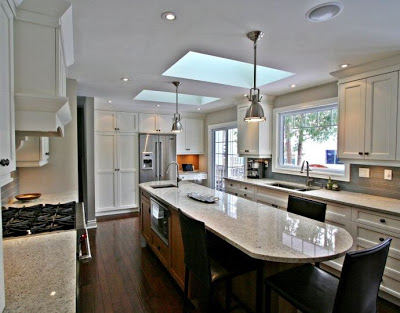 |
| Fridge is placed in the middle of cabinetry to allow for the doors to open freely and does not impede on the main flow of the kitchen. via |
7. Free Standing Furniture: In an area where cabinetry is not an option, a free standing side board, or small kitchen table could be the alternative. This allows you to have some flexibility with your space as your needs and wants change.
One final tip is to remember the working triangle in your kitchen. This triangle ensures your fridge, stove and sink are at a comfortable distance away from each other to perform tasks.
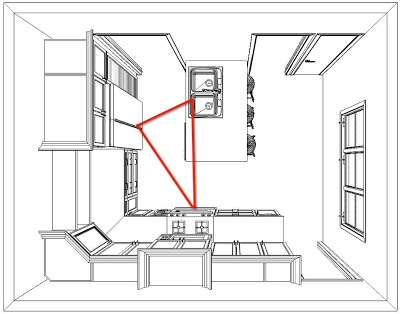 |
| The kitchen working triangle. |
Kitchen design is a complicated animal. There are many things to consider, however, these tips should give you an idea of how to approach your space! Did you find these tips helpful? Do you think you can tackle your new kitchen layout? What would you change about your kitchen if you could?
This is an amazingly informative post. I'm pinning it so that I can remember it when it comes time to do our kitchen reno!
I am so happy to hear Ashley! That was the purpose, to help spread the word about good/functional kitchen design! Thanks for reading 🙂
Thanks for all the information. I am feeling nervous planning our new kitchen layout and this has been the best post I have found so far. The kitchen is so important to the entire home and I don't want to mess it up! I haven't found anyone in our small town with such clear guidelines for planning. Thanks again.
I am so glad to hear Heather! Kitchen design/layout is one of my strong suits and so I am glad I can lend some knowledge to others!
Oh Gos this is just fantastic In the well kitchen design.bits lead the way through informations to achieve longer wells more efficiently and quickly.
kitchen design
I recently came across your blog and have been reading along.
I thought I would leave my first comment. I don’t know what to say except that I have enjoyed reading.Nice blog,I will keep visiting this blog very often.
Bathroom Design North East
Thanks Rose. I appreciate your kind words! I will try to keep the information coming. Thanks for your support.
I love the idea of kitchen designs its simply awesome … This blog is very informative in designs and methods too.. Here are more Kitchen Designs
This article is a very nice source to know that how to create good kitchen design through using free space of kitchen. Above given all ways are very nice option for beautiful and classic style kitchen designing.
kitchens Melbourne
I would like to give my appreciation for this blog for giving such a wonderful design of kitchen. Keep up the good work!-pantry doors–
Thank you everyone! I am glad you find this to be so informative! 🙂
My kitchen's worktop was an old one. Hence I gradually lost my willingness to try new recipes. Now when I have renovated my kitchen's worktop, I have started to try out new ideas for cooking.
This is so helpful! I couldn't help but notice your amazing kitchen! I think one of these statement home decor pieces would look so great too.
I think I'd ultimately like more space in my kitchen really! This is such a useful post, hopefully I can use it to make the most of the little space I have!
Thankyou this kitchen design is very gorgeous.. Like these kitchen desgin ideas.
I agree that kitchen layout is the foremost and most important thing in the kitchen design and planning, if you do the layout correctly in other words you are ensuring success of kitchen design. I agree with the ideas and also book them for later use.
Hi there very cool site!! Man .. Beautiful .. Wonderful ..
I will bookmark your web site and take the feeds additionally?
I’m satisfied to seek out a lot of helpful information right here within the submit, we
need develop extra techniques on this regard,
thanks for sharing. . . . . .