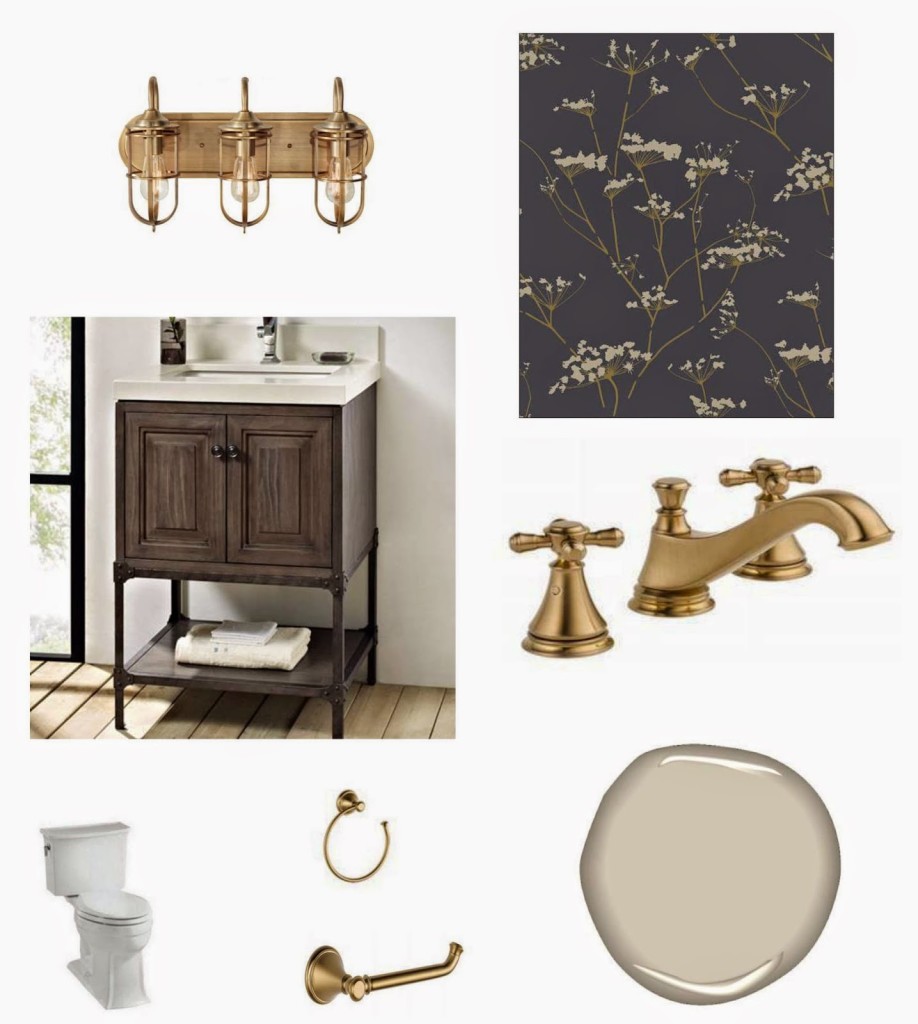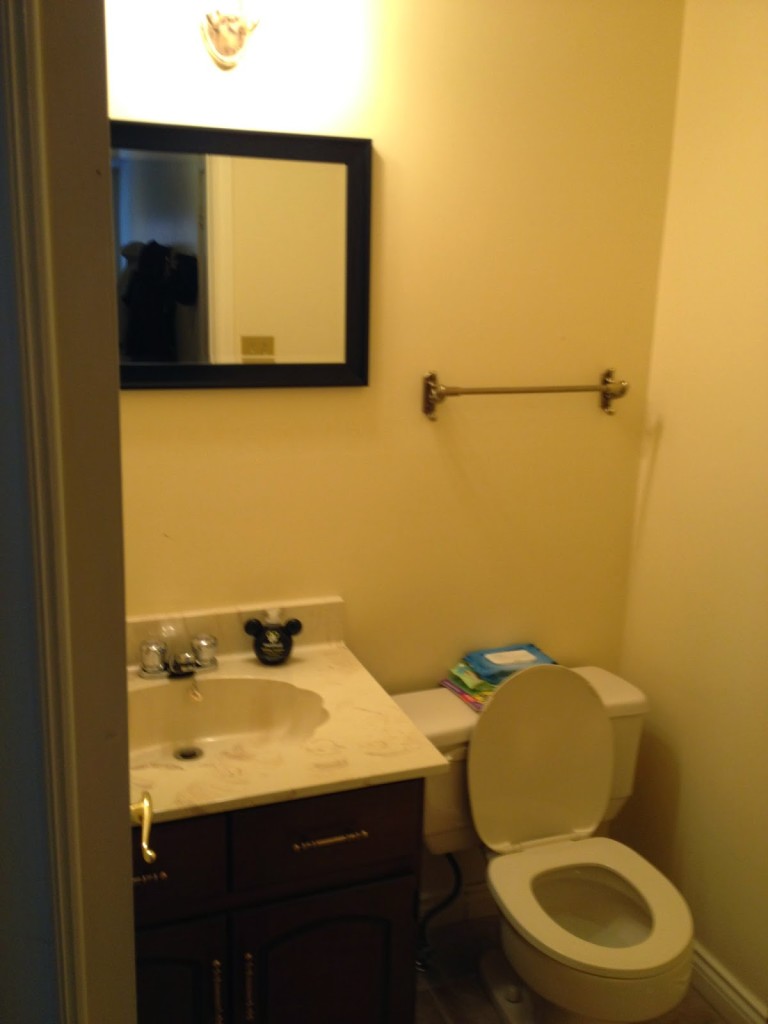I have decided, since most of my personal reno projects are still on hold/aren’t completed/not photo worthy yet, it’s time to talk about what’s been going on with my client projects. These projects are always so much fun and I get to be really creative, so I figured, why not? After all, that’s what this blog is all about….
Currently, I am working with a young family on renovating their entire home. They want to get rid of the ’70s style, gut the entire place and start from scratch. Demo is scheduled for mid May so I have been designing my butt off, trying to get my head wrapped around the style and approach to the new spaces. I have been redesigning and selecting everything for a few weeks now, so I am starting to see how the place is going to come together.
First, I want to focus on the powder room because I am REALLY excited about it. My clients haven’t seen my concept yet, but I am too excited to keep this design to me-self.
This is what we are starting with…
This is your standard powder room, with a retro ’70s scalloped sink and all. It’s all going. The size of the room is remaining the same, as it functions well at this size. Instead, we are going to give it some life and style, as all powder rooms should have some punch to it, as that’s a room guests visit.
My vision for the space is this:
* Small vanity to fit the space that is rustic/industrial in style
* Swap out knobs and fixture for a warmer look…brass!
* Use a 3 pendant industrial style light to create the continuity and the juxtaposition between the wallpaper
* Cover the walls in the nature themed wall paper
* Use strong crown mouldings on the ceiling and paint a dark, cozy gray to make the room feel intimate
* Flooring will be a light concrete, slate style to bring in the industrial/natural feel (not shown here).
 |
| Lighting || Wallpaper || Vanity || Faucet || Toilet || Accessories || Paint colour |
