This is when renovating really starts to get exciting; first, things are messy, dirty and frustrating until you start to see some positive progress. I am now into Week 8 of the project, and yes, alot has been accomplished but nothing feels better than watching the new construction begin.
Once the foundation was complete, it was time to construct the addition. When I got home from work one day, this what I found!
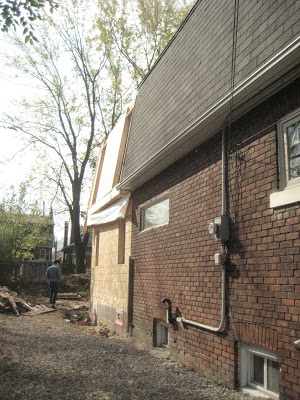 |
| To my excitement, I saw a wall! |
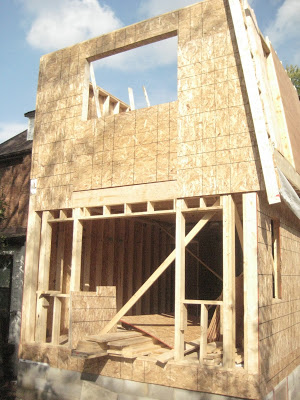 |
| And then the first and second floor of the addition! |
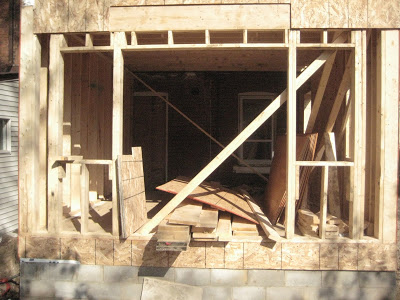 |
| The soon-to-be living room, also acting as a storage place for the materials. |
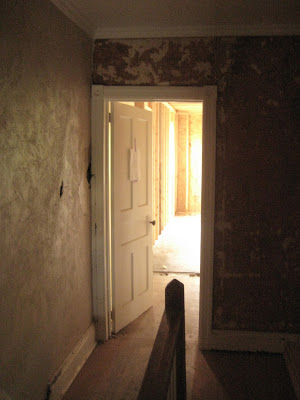 |
| From the upstairs hallway… |
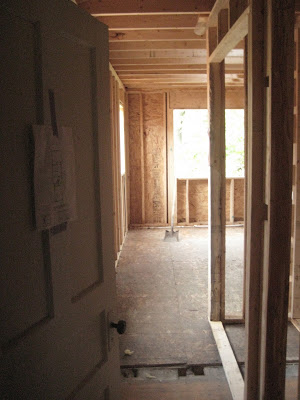 |
| …into the master bedroom! |
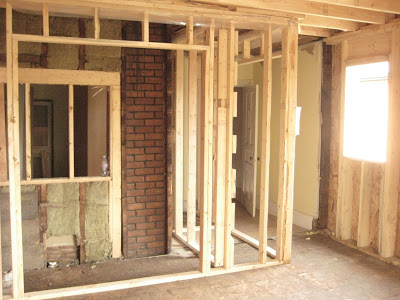 |
| Framing of the closets, looking towards the door to the hall. |
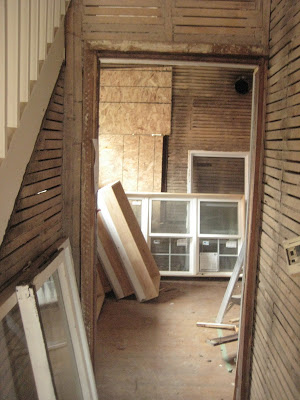 |
| Currently the kitchen is a storage room, as well. |
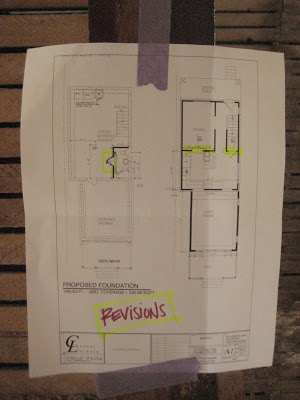 |
| Because I can’t be there during the day, I must leave exact changes for the framers, etc. Clarification is always key! |
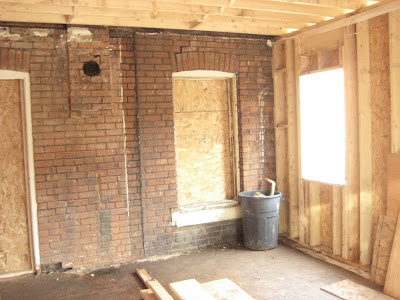 |
| The brick accent wall. This will be a real treat once I am done with it. |
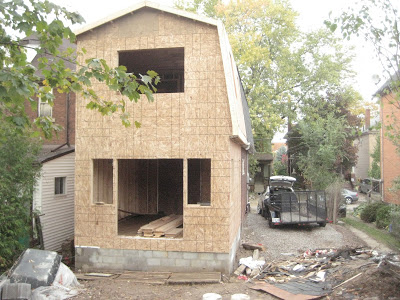 |
| Overall view of the structure and site. It’s tough to keep clean. |
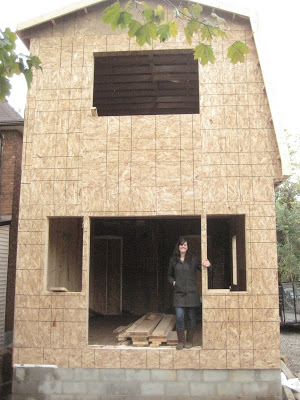 |
| That’s excited me, standing in my new living room! |
I wanted to explain the roof line in the back of the house, because I am sure you are curious as to why it is slanted on one side, and straight on the other. This has to do with the window placement in the Den. In order for us to get a window into that room, we needed to have it facing the backyard. The Ontario Building Code states that on new construction, all buildings and windows must be 4 ft. off the property line; this resulted in the jog on the back of the house, and then the odd shaped roof line. Now, the den window is small but is still a legal bedroom. Sometimes there is a rhyme to the reason!
Yesterday, there was some serious progress that occurred onsite; roof, windows installed and all doorways cut out! I wasn’t able to get photos or see it due to the lack of light (darn winter months are almost upon us!). I plan to go this morning and take photos to document! Also on the list for the week is pour the concrete in the basement, and to move towards cleaning the house out for all the other interior trades! You know what that means?! Drywall, electrical, flooring! That is when a project really starts to come together.
I look forward to blogging about my decorating and designing…!! It’s almost here, or at least it better be…I just gave my 2 month notice on my apartment. Yee haw!
yee haw is right! the progress looks great k! xo
How exciting! Can't wait to check out your new digs soon 🙂 Weird rules about the roofline, but glad you found a way to work around it to ensure you got the window you wanted. This is truly exciting, friend, I am SO HAPPY for you!!
*Tania @ Passport2Design.com
Thanks Gals! It is very excited. Patience is a virtue, I can tell you that much.
It's all about compromising to what will work!
I love following the building of your beautiful home, Krista. I feel like I'm learning about how to build a home through your blog. I remember when my parents finished their basement, they had to put a sliding door between my room and my brother's because his had no window. That way, technically and according to fire codes, it was one bedroom. More good ideas to follow the rules but still get the final product.
Looking forward to more progress. Yahoo!
I am happy to hear I am reaching out to some people. It has been quite the journey! Most of it is about compromise and ingenuity. Common ideas are sometimes areas that need to be revised and customized for each situation! Oh, and then there is the City to wiggle around! Thanks for your readership. More to come soon!